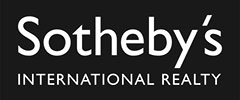2,020 sq ft; lot: 10454 sq ft lot - MLS# 753984






































Sold
Sold for $262,000 on Sep 16, 2016
Description
Enjoy Florida Lifestyle living in this well maintained (One Owner) family home, within walking distance (two blocks) to the Beach and nearby Pelican Park. This family home is located on a generously sized corner lot with room for a pool addition, and centrally located near the City's Recreational Center, Police Station, Great Schools, Churches and Shopping. Key features include an open floor plan, a large kitchen appointed with solid hard wood cabinets, a large pantry/laundry room, cedar lined walk-in closets, handicapped equipped Master Shower, newer roof, facia, soffits, storm shutters and A/C system. Has an over-sized garage with space for storage. Another major bonus, .... the back yard is adjacent to a tranquil city park that offers enhanced privacy and seclusion.
Features
- Property Type: Single Family Home
- Sub Type: Single Family Detached
- Listing Status: Closed
- County/Area: Brevard County
- Zip Code: 32937
- Year Built: 1958
- Sq.Ft.: 2020
- Bedrooms: 3
- Lot Size: 10454 sq ft lot
- Baths: 2
- View: View - South
- Zoning: R1
- # of Parking Spaces: 1
- Baths (full): 2
- Bedroom 2 Size: 13 x 12
- Bedroom 3 Size: 13 x 12
- Common Amenities: Park Area
- Construction: Concrete Block
- Cooling: Central, Electric
- Dining Room Size: 16 x 10
- Elementary School: Surfside
- Equipment/Appliances: Dryer, Garage Door Opener, Oven-Built In, Range - Electric, Refrigerator, Washer
- Exterior Features: Fence - Chain, Patio - Unscreened, Patio Slab, Sprinkler - Well, Storm Shutters, Well - Private
- Exterior Finish: Stucco
- Family Room Size: 21 x 14
- Floor: Carpet, Terrazzo, Tile
- Front Door Faces: S
- Garage: 1 Car Attchd Garage
- Heat: Central, Electric
- High School: Satellite
- Interior Features: Ceiling Fan(S), Closet - Walk-Ins, Kitchen - Eat In, Laundry Tub, Open Floor Plan, Pantry, Window Tr
- Kitchen Size: 15 x 11
- Living Room Size: 18 x 16
- Lot Description: City, Corner Lot, Paved Street
- Lot Dimensions: 100.0 ft x 103.0 ft
- Lot SqFt: 10454
- Master Bedroom Size: 16 x 13
- Master Bedroom/Bath: Shower, Sitting Area, Walk-In Closet
- Middle School: DeLaura
- Other Room: Garage
- Other Room Size: 20 x 15
- Parking: 1 Car Attchd Garage
- Parking Spaces: 1
- Road Surface: Asphalt Road
- Roof: Shingle - Asphalt
- Rooms: Florida Room, Formal Dining Room, Formal Living Room, Laundry
- Security/Safety: Smoke/Co Detector
- Sold Date: 2016-09-16
- Sold Price: 262000
- Sold Price/SqFt: 129.70
- SqFt - Total: 2356
- Style: 1 Story
- Subdivision: Michigan Beach Replat Of Pt Of
- Subdivision/Neighborhood: Michigan Beach Replat Of Pt Of
- Total Baths: 2
- Total Garage Spaces: 1
- Utilities: Cable Available, City Water, Electric, Telephone
- Water Heater: Electric
Cyndi Rey
My Melbourne Place
Real Estate
685 Prescott Blvd.
Melbourne, FL 32903
866-645-7702
Cyndi@HomeRey.com

Cyndi Rey
My Melbourne Place
Real Estate
685 Prescott Blvd.
Melbourne, FL 32903
866-645-7702
Cyndi@HomeRey.com

Cyndi Rey
My Melbourne Place
Real Estate
685 Prescott Blvd.
Melbourne, FL 32903
866-645-7702
Cyndi@HomeRey.com











