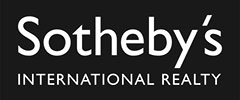1,559 sq ft; lot: 13504 sq ft lot - MLS# 755226


























Sold
Sold for $286,900 on Sep 16, 2016
Description
Great Location! Corner Lot Nestled in quite seclusion near the Telmar Bay Marina and adjacent to the Spinnaker Point subdivision. This very well maintained family home is situated on a generous .31 Acre corner lot with plenty of room to add a swimming pool. Amenities include an open floor plan, including a large family room and dining area, a formal living room, plus a New A/C System and New Hot Water Heater. The home is nicely accented with a brick paved driveway, a wood burning fire place with stone mantle, and a covered patio designed with a tropical flair. Note: Slug-A-Bug $1M Repair Termite Bond conveyswith the sale to new owner. Preventative treatment completed in 2016.
Features
- Property Type: Single Family Home
- Sub Type: Single Family Detached
- Listing Status: Closed
- County/Area: Brevard County
- Zip Code: 32937
- Year Built: 1982
- Sq.Ft.: 1559
- Bedrooms: 3
- Lot Size: 13504 sq ft lot
- Baths: 2
- View: View - North
- Zoning: R1aa
- # of Parking Spaces: 2
- Acres: 0.3100
- Baths (full): 2
- Bedroom 2 Size: 11 x 11
- Bedroom 3 Size: 12 x 11
- Construction: Concrete Block
- Cooling: Central, Electric
- Dining Room Size: 10 x 10
- Elementary School: Ocean Breeze
- Equipment/Appliances: Dishwasher, Disposal, Dryer, Garage Door Opener, Range - Electric, Refrigerator, Washer
- Exterior Features: Fence - Wood, Patio - Unscreened, Sprinkler - Well, Well - Private
- Exterior Finish: Painted, Stucco
- Family Room Size: 23 x 13
- Fireplace: Wood Burning
- Floor: Carpet, Vinyl
- Garage: 2 Car Attchd Garage
- Heat: Central, Electric
- High School: Satellite
- Interior Features: Breakfast Bar, Ceiling Fan(S), Living/Dining Combo, Open Floor Plan, Pantry, Window Treatments
- Kitchen Size: 10 x 9
- Living Room Size: 14 x 12
- Lot Description: City, Corner Lot, Dead End Street, Paved Street
- Lot Dimensions: 126.0 ft x 106.0 ft
- Lot SqFt: 13504
- Master Bedroom Size: 16 x 13
- Master Bedroom/Bath: Shower, Walk-In Closet
- Middle School: Hoover
- Other Room: Double Garage
- Other Room Size: 21 x 20
- Parking: 2 Car Attchd Garage
- Parking Spaces: 2
- Patio Size: 19 x 12
- Road Surface: Asphalt Road
- Roof: Shingle - Asphalt
- Rooms: Family Room, Formal Living Room
- Sold Date: 2016-09-16
- Sold Price: 286900
- Sold Price/SqFt: 184.03
- Split Bedroom: Yes
- SqFt - Total: 2043
- Style: 1 Story
- Subdivision: Part Of Govt Lot 1 As Des In Orb
- Subdivision/Neighborhood: Part Of Govt Lot 1 As Des In Orb
- Total Baths: 2
- Total Garage Spaces: 2
- Utilities: City Water, Electric, Telephone
- Water Heater: Electric
Cyndi Rey
My Melbourne Place
Real Estate
685 Prescott Blvd.
Melbourne, FL 32903
866-645-7702
Cyndi@HomeRey.com

Cyndi Rey
My Melbourne Place
Real Estate
685 Prescott Blvd.
Melbourne, FL 32903
866-645-7702
Cyndi@HomeRey.com

Cyndi Rey
My Melbourne Place
Real Estate
685 Prescott Blvd.
Melbourne, FL 32903
866-645-7702
Cyndi@HomeRey.com











